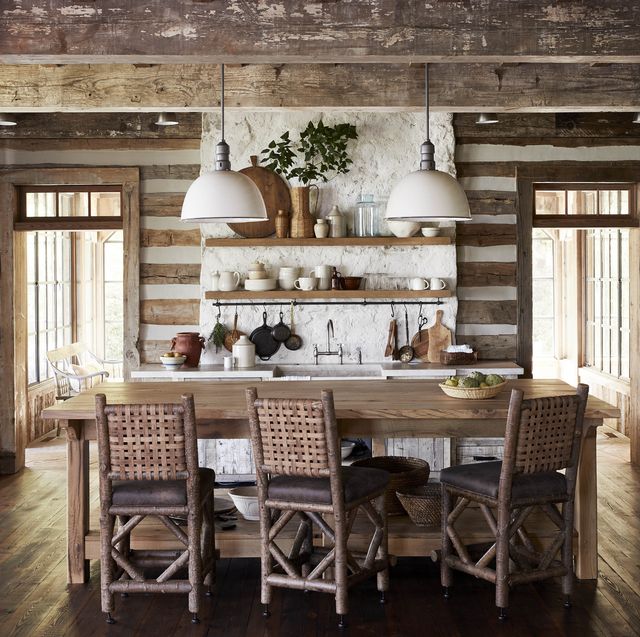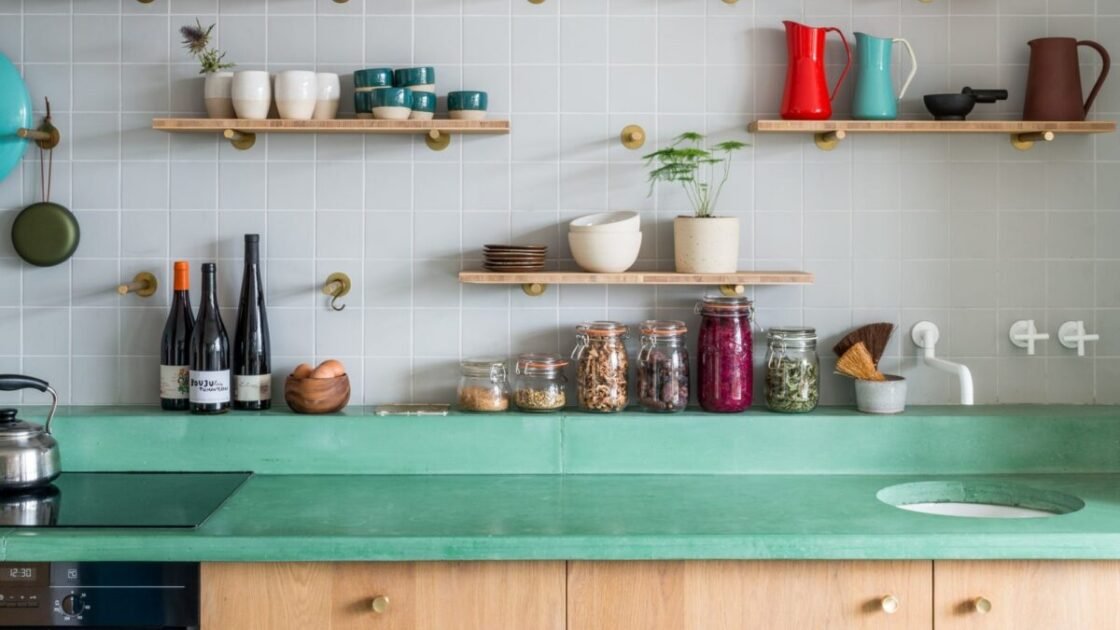Everyone will love three small kitchen remodeling ideas: keeping the kitchen clutter-free, playing with bold prints, and using white and bright colors. Too much clutter can make a small kitchen feel even smaller, so finding creative storage solutions is essential.
Bold prints can add personality and visual interest to the space. Using white and bright colors can create the illusion of more space and make the kitchen look airy and open. These ideas are perfect for enhancing their small kitchen without compromising functionality or style.
Ii. Maximizing Storage
When it comes to small kitchen remodeling, maximizing storage is critical to creating a functional and organized space. With limited square footage, getting creative and making the most of every inch of your kitchen is essential. Here are three innovative strategies to help you declutter, utilize vertical space, and incorporate multi-functional furniture.
A. Decluttering And Organizing
Decluttering and organizing your kitchen is the first step towards maximizing storage in a small space. Start by sorting through all your items and removing anything you no longer need or use. This will help clear out valuable space for the essentials. Next, invest in organizers and storage solutions such as stackable containers, drawer dividers, and cabinet organizers. These will help you maximize the use of every nook and cranny, ensuring that everything has a designated place.
B. Utilizing Vertical Space
In a small kitchen, utilizing the vertical space is a game-changer. Look beyond the traditional lower and upper cabinets and explore options for storing items vertically. Install open wall shelves to display decorative items or frequently used cookware. Consider hanging pot racks or hooks from the ceiling to store pots, pans, and utensils. Another great idea is to use magnetic strips or pins inside cabinet doors to hang knives or other metal tools. These vertical storage solutions free up counter space and add a stylish and functional element to your kitchen.
C. Using Multi-functional Furniture
Multi-functional furniture is a lifesaver in a small kitchen. Consider investing in a kitchen island that doubles as a storage unit with built-in drawers or shelves. This will provide extra workspace and space to store pots, pans, and other kitchen essentials. Another option is a kitchen table or chairs with built-in storage compartments. These can store linens, extra dinnerware, or even small appliances. By incorporating multi-functional pieces, you can make the most of limited space while keeping your kitchen organized and clutter-free.

Iii. Creating An Illusion Of Space
Are you looking to create an illusion of space in your small kitchen? Keep it clutter-free, play with bold prints, paint it white and bright, add reflective surfaces, and install tile flooring. These small kitchen remodeling ideas will make your space more extensive and inviting.
A. Choosing Light Colors
When creating an illusion of space in a small kitchen, choosing light colors is a game-changer. Light colors can make a room feel brighter and more prominent. Opt for a color palette that includes whites, creams, and pastels to open up the space and create an airy atmosphere.
Not only will light colors visually expand your kitchen, but they will also reflect natural light, making the room feel even more spacious. You can achieve a seamless look without visual boundaries or edges by using light colors on the walls, cabinets, and countertops. Say goodbye to the cramped feeling and welcome a sense of openness and serenity.
B. Incorporating Reflective Surfaces
Incorporating reflective surfaces is another effective way to create an illusion of space in a small kitchen. Mirrored or glossy finishes on cabinets, countertops, and backsplashes will bounce natural and artificial light around the room, visually expanding the space.
Use glass, stainless steel, or high-gloss laminate for your kitchen surfaces. These materials will add a touch of modernity to your kitchen and make it appear larger and brighter. The reflections will give the impression of depth, making the space more open and inviting.
C. Installing Proper Lighting
Proper lighting is crucial for making a small kitchen look more spacious. Good lighting can create an illusion of depth and draw the eyes upward, making the room seem taller. Incorporate a combination of ambient, task, and accent lighting to bring your kitchen to life.
Install recessed lights in the ceiling to provide general illumination and make the space feel more expansive. Under-cabinet lighting can highlight your countertops, adding depth to the overall design. Consider pendant lights or chandeliers to create a focal point and draw attention upward, making the ceiling feel higher.
With the proper lighting, you can create a warm and inviting ambiance while enhancing your small kitchen’s perceived size.
Iv. Improving Functionality
Improve the functionality of your small kitchen with these 3 remodeling ideas that everyone will love. Keep it clutter-free by finding creative ways to store everyday necessities, play with bold prints to add character, and paint it white and bright to make it feel more spacious.
IV. Improving Functionality
A. Optimizing The Kitchen Layout
One key factor in improving a small kitchen’s functionality is optimizing the kitchen layout. By rethinking the arrangement of appliances and workspaces, you can maximize the available space and create a more efficient and enjoyable cooking experience.
To optimize the kitchen layout, consider the following tips:
- Arrange appliances strategically: Position the stove, refrigerator, and sink in a triangular formation, often called the “work triangle.” This layout reduces unnecessary movement and makes it easier to navigate the kitchen.
- Maximize counter space: Ensure ample counter space is available for meal preparation and other tasks. Consider installing a kitchen island or adding a folding countertop extension to create more work surfaces.
- Utilize vertical space: Use vertical space by installing shelves or hanging storage racks. This allows you to keep frequently used items within easy reach while freeing up counter space.
B. Adding Clever Storage Solutions
Storage is essential in a small kitchen, as it helps keep the space organized and clutter-free. By incorporating clever storage solutions, you can make the most of every inch of available space and ensure that everything has its place.
Here are some ideas for adding clever storage solutions:
- Install overhead cabinets: Utilize the vertical space by installing overhead cabinets. These cabinets provide ample storage for cookware, dishes, and other kitchen essentials.
- Use pull-out drawers: Replace traditional cabinets with pull-out drawers to make accessing items at the back more manageable. These drawers maximize storage space and improve accessibility.
- Utilize the insides of cabinet doors: Attach hooks or racks to the inside of cabinet doors to hang utensils, pot holders, and small kitchen gadgets. This utilizes often-overlooked space and keeps items within reach.
- Add a pantry: If space allows, consider adding a pantry to store non-perishable items and larger kitchen appliances. A well-organized pantry can help keep the main kitchen area clutter-free.
C. Upgrading Appliances And Fixtures
Upgrading appliances and fixtures is another effective way to improve the functionality of a small kitchen. Modern appliances and fixtures enhance the overall aesthetic and offer improved performance and convenience.
Consider the following upgrades:
- Invest in space-saving appliances. Look for compact devices explicitly designed for small kitchens. These appliances take up less space while still offering all the necessary functionality.
- Upgrade to energy-efficient models: Energy-efficient appliances not only help reduce utility bills but also minimize their impact on the environment. Look for devices with the Energy Star label to ensure optimal efficiency.
- Install a pull-out faucet. A pull-out faucet can make cleaning dishes and filling larger containers easier. This versatile fixture provides added functionality and convenience in a small kitchen.
- Replace outdated lighting fixtures. Adequate lighting is essential for a functional kitchen. Upgrade to energy-efficient LED lights, install under-cabinet lighting, or add pendant lights to improve visibility and ambiance.
By optimizing the kitchen layout, adding clever storage solutions, and upgrading appliances and fixtures, you can significantly improve the functionality of your small kitchen. These small kitchen remodeling ideas will make your cooking experience more enjoyable and maximize the available space, making it a place where everyone will love to gather and create delicious meals.

Credit: www.amazon.com

Credit: www.amazon.com
Frequently Asked Questions Of 3 Small Kitchen Remodeling Ideas Everyone Will Love
How Can I Make My Small Kitchen Look Amazing?
To make your small kitchen look amazing: 1. Keep it clutter-free by finding creative storage solutions. 2. Play with bold prints for a lively look. 3. Paint it white and bright to create an illusion of space. 4. Add reflective surfaces to bounce light around the room.
5. Install tile flooring for a sleek and modern touch.
What Is The Best Layout For A Small Kitchen?
The best layout for a small kitchen is to keep it clutter-free and use creative storage solutions. Playing with bold prints and painting them white can make the space feel larger. Adding reflective surfaces and installing tile flooring can also enhance the sense of freedom.
What Is A Timeless Look For A Kitchen?
A timeless look for a kitchen includes natural materials like wood and stone, avoiding an ultra-modern style with a lot of stainless steel.
What Is The Best Color Countertop For A Small Kitchen?
White is the best countertop color for a small kitchen. It reflects light and creates a seamless space, making the kitchen appear more prominent.
Conclusion
Revamp your small kitchen with these three remodeling ideas that impress everyone. Say goodbye to clutter by finding creative storage solutions to keep your countertops clean and organized. Add a touch of personality with bold prints, and opt for a white and bright color scheme to make the space appear larger.
Maximizing reflective surfaces and installing tile flooring will enhance the illusion of a spacious kitchen. Embrace these design tricks to transform your small kitchen into a stunning and functional space that everyone will love.

Hi, I’m Esrat, and I’m so glad that you found me here at Happy Food Kitchen! I started Happy Food Kitchen in 2023 to have a creative, right-brained outlet to balance my very left-brained career in genetics.




