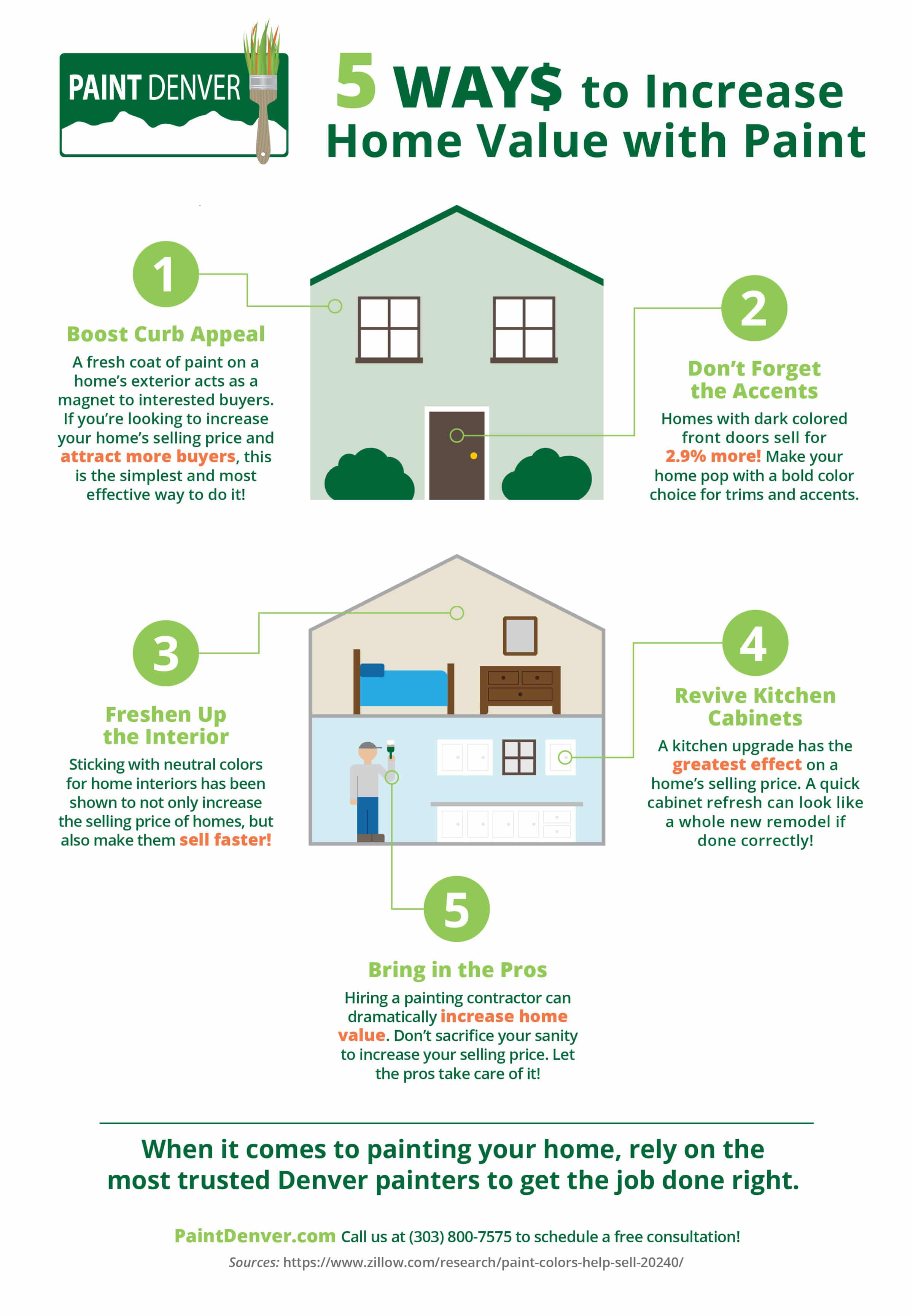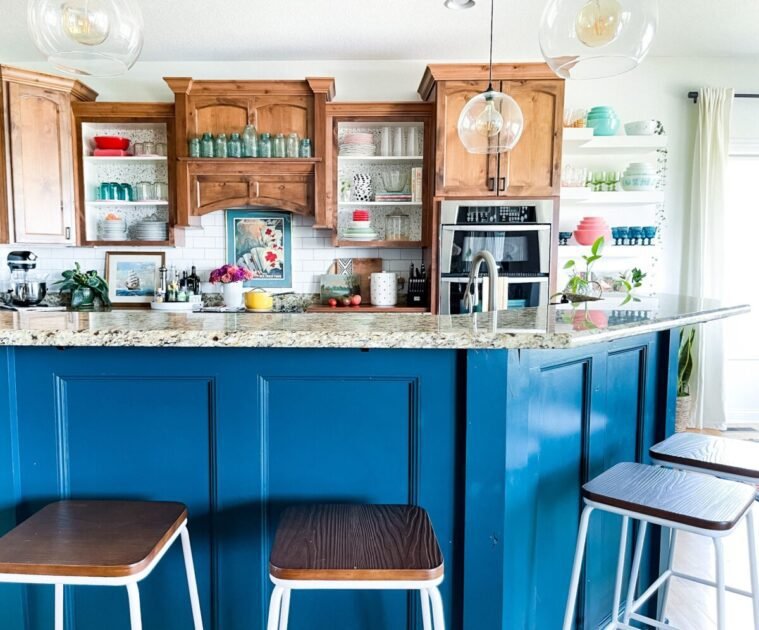When designing your kitchen as a first-home buyer, consider the layout, materials, colors, and functionality. Create a design list, draw a detailed floor plan, and seek inspiration to determine the best structure for your kitchen.
Choose the suitable materials and color scheme, and factor in appliances and storage solutions. Consider how you will use the space and measure accurately. Following these steps, you can design a kitchen that meets your needs and preferences as a first-time home buyer.

1. Understanding The Layout
Understanding the layout is crucial when designing your kitchen as a first-time home buyer. Your kitchen layout determines how functional and efficient it will be and sets the foundation for a well-designed space. Let’s dive into three critical aspects of kitchen layout:
1.1 Positioning The Countertop, Sink, And Dining Area
One of the critical decisions you need to make is where to position your countertop, sink, and dining area. The countertop is the heart of the kitchen, where you will be doing most of your food preparation and cooking. It should be positioned in a way that allows for easy access to the sink and stove.
Consider placing the sink near a window to take advantage of natural light and provide a pleasant view while doing the dishes. Additionally, positioning the dining area close to the countertop and sink creates a seamless flow for serving meals and entertaining guests.
1.2 Considering The Placement Of Equipment
In addition to the countertop, sink, and dining area, it’s essential to consider the placement of your kitchen equipment carefully. This includes your refrigerator, stove, oven, and any other appliances.
When positioning your refrigerator, ensure it is easily accessible from the countertop and dining area. Placing it near the kitchen entrance can also make grocery shopping and unloading supplies more convenient.
When it comes to the stove and oven, consider placing them near the countertop and sink for a smooth workflow during cooking. This allows for easy transfer of ingredients and minimizes the need for excessive movement within the kitchen.
1.3 Importance Of Functional Layout
Ultimately, the most crucial aspect of kitchen design is creating a functional layout. A kitchen should be designed with practicality, ensuring that everything you need is within reach and that there is sufficient space to move around comfortably.
Think about the work triangle concept, which suggests that the sink, stove, and refrigerator should form a triangular shape for optimal efficiency. This layout reduces the distance and effort required to navigate these key areas, facilitating a smooth cooking process.
Additionally, allow ample storage space in cabinets and drawers to keep your kitchen organized and clutter-free. Consider utilizing vertical storage solutions to maximize the use of wall space and keep frequently used items within easy reach.
By understanding the layout and considering the positioning of the countertop, sink, dining area, equipment, and overall functionality of the space, you can design your kitchen to be both aesthetically appealing and highly practical. Don’t underestimate a well-thought-out layout’s impact on the overall experience of using your kitchen as a first-home buyer.
2. Essential Considerations For Kitchen Design
Designing your kitchen as a first-home buyer can be an exciting yet overwhelming experience. It’s important to consider essential factors that will not only enhance the aesthetic appeal of your kitchen but also make it functional and practical. This section will discuss four key considerations when designing your kitchen: creating a design list, choosing suitable kitchen materials, selecting a cabinet color scheme, and considering appliance factors.
2.1 Creating A Design List
Creating a design list is essential before diving into the kitchen design world. This list will serve as a roadmap for your kitchen project and help you stay organized. Consider the following elements:
- Layout: Determine the optimal placement of countertops, sinks, dining areas, appliances, and other vital components. A well-planned design ensures smooth workflow and functionality in your kitchen.
- Storage: Assess your storage needs and incorporate adequate cabinets, shelves, and drawers. Think about the types of items you need to store and plan accordingly.
- Lighting: Lighting plays a crucial role in setting the mood and enhancing the functionality of your kitchen. Include both task lighting for specific work areas and ambient lighting for a warm and inviting atmosphere.
- Style: Decide on the overall style and theme of your kitchen. Whether you prefer a modern, rustic, or traditional design, having a clear vision will guide your material and color selections.
2.2 Choosing The Right Kitchen Materials
The choice of kitchen materials significantly impacts your space’s overall look and feel. Here are some considerations to help you make the right choices:
- Countertops: Opt for durable materials like granite or quartz that withstand daily wear and tear. Consider your color preferences and the level of maintenance required.
- Cabinets: Choose materials that are both aesthetically pleasing and durable. Solid wood and laminates are popular choices. Take into account the available space and storage needs.
- Backsplash: Consider materials such as ceramic tiles, glass, or natural stone for your backsplash. Think about functionality and ease of cleaning.
- Flooring: Select flooring materials resistant to stains, spills, and scratches. Hardwood, ceramic tiles, or vinyl are popular options that offer both style and durability.
2.3 Selecting Cabinet Color Scheme
The color scheme of your kitchen cabinets sets the tone for the entire space. Here are some factors to consider:
- Style: Determine your desired type—a timeless neutral look or a bold and vibrant statement.
- Space: Consider the size and layout of your kitchen. Lighter color cabinets can create an illusion of spaciousness, while darker tones add depth and richness.
- Contrast: Think about creating a visually appealing difference between your cabinets and other elements in the kitchen, such as countertops and backsplashes.
- Longevity: Choose colors that are timeless and can withstand changing trends. This ensures your kitchen remains stylish for years to come.
2.4 Factors To Consider For Appliances
When selecting appliances for your kitchen, it’s essential to consider various factors:
- Functionality: Prioritize appliances that meet your cooking needs and lifestyle. Consider the size, features, and energy efficiency of each device.
- Integration: Decide whether you want your appliances seamlessly integrated into your cabinetry or stand alone for a more distinct look.
- Finishes: Coordinate the finishes of your appliances with your cabinet color scheme and overall kitchen design. Stainless steel, black, or white finishes are popular choices.
- Budget: Set a realistic budget for your appliances and make choices accordingly. Remember to strike a balance between quality and affordability.
3. Steps To Design Your Dream Kitchen
Designing your dream kitchen as a first-home buyer can be exciting. Follow these three steps to create the perfect layout, choose the suitable materials, and plan storage solutions for a functional and beautiful kitchen that reflects your style.
Designing your dream kitchen as a first-home buyer may seem daunting, but breaking it down into simple steps can make the process much more manageable. Following these steps, you can create a kitchen that meets your needs and reflects your style. Let’s look at the critical steps in designing your dream kitchen.
3.1 Assessing Elements You Want In Your Kitchen
Before you start designing your kitchen, assessing the elements you want to include is important. Consider the necessary functionality, such as countertop space, ample storage, and the right appliances. Think about your cooking habits and lifestyle. Do you prefer a gas or electric stove? Do you need a dishwasher or an island for extra prep space? Creating a checklist of elements will help guide your design process and ensure you don’t overlook any essential features.
3.2 Outlining A Detailed Floor And Wall Plan
Once you’ve determined the elements you want in your kitchen, the next step is to outline a detailed floor and wall plan. This plan will serve as the blueprint for your kitchen design. Measure the dimensions of your kitchen space and sketch out a rough layout, keeping in mind the ideal placement of appliances, cabinets, and countertops. Consider the flow of your kitchen and ensure there’s enough space to move around comfortably and efficiently.
| Tip: | Consider incorporating the work triangle concept, which ensures a smooth workflow between the sink, stove, and refrigerator. |
|---|
3.3 Planning Storage Solutions
A well-designed kitchen should have ample storage solutions to keep your space organized and clutter-free. When planning your storage, consider the type of cabinets, drawers, and shelves you’ll need. Consider using vertical space with tall cabinets or installing open shelves to display decorative items. Don’t forget about the pantry—plan a designated area for storing dry goods, canned goods, and kitchen appliances. By carefully planning your storage solutions, you can maximize the functionality of your kitchen.
3.4 Choosing The Best Color Scheme
The color scheme you choose for your kitchen can significantly impact the overall look and feel of the space. Consider the style and mood you want to create when selecting a color scheme. Lighter colors like whites, creams, or pastels can make a small kitchen appear more spacious, while bold hues add a pop of personality. Additionally, consider how the color of your cabinets, countertops, and backsplash will complement each other. Gather inspiration from design magazines, online resources, and home improvement stores. You can create a visually appealing and cohesive kitchen by choosing the best color scheme.
Designing your dream kitchen as a first-home buyer may seem overwhelming, but following these steps can ensure a smooth and successful design process. Assessing the elements you want, outlining a detailed floor and wall plan, planning storage solutions, and choosing the perfect color scheme will help you create a functional and aesthetically pleasing kitchen. Happy designing!


Frequently Asked Questions On 5 Ways To Design Your Kitchen As A First Home Buyer
What do you choose first when designing a kitchen?
When designing a kitchen, the first thing to consider is the layout. This includes the position of countertops, sinks, dining areas, and appliances. A well-planned layout ensures a functional kitchen.
How do I start planning a new kitchen?
To start planning a new kitchen, follow these steps: 1. Create a design list. 2. Consider the kitchen layout. 3. Draw a detailed floor plan. 4. Seek inspiration. 5. Choose the kitchen materials. You can create a functional and visually appealing kitchen design by carefully considering these factors.
What Should Be Included in a Kitchen Design?
A kitchen design should include a carefully planned layout, considering the placement of countertops, sink, dining area, fridge, and appliances. It’s essential to create a wishlist, consider how you will use the space, measure accurately, choose the right cabinetry, and factor in color schemes and appliances.
How to Design Your Dream Kitchen?
To design your dream kitchen, follow these five guidelines: 1. Create a detailed kitchen floor and wall plan. 2. Decide on the best layout for your kitchen design. 3. Research appliances and fixtures. 4. Plan storage solutions. 5. Choose the best color scheme.
Conclusion
Designing your kitchen as a first-home buyer may seem overwhelming, but with these five helpful tips, you can create the perfect space. Start by considering the layout and how it can maximize functionality. Then, make a wishlist and consider how you will use the area.
Measure up and choose the proper cabinetry and color scheme. Finally, consider the appliances and storage solutions. By following these steps, you’ll be well on your way to designing a kitchen that suits your needs and reflects your style.

Hi, I’m Esrat, and I’m so glad that you found me here at Happy Food Kitchen! I started Happy Food Kitchen in 2023 to have a creative, right-brained outlet to balance my very left-brained career in genetics.


